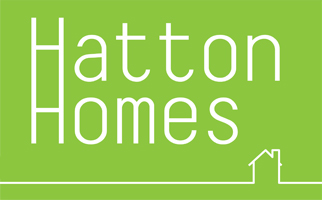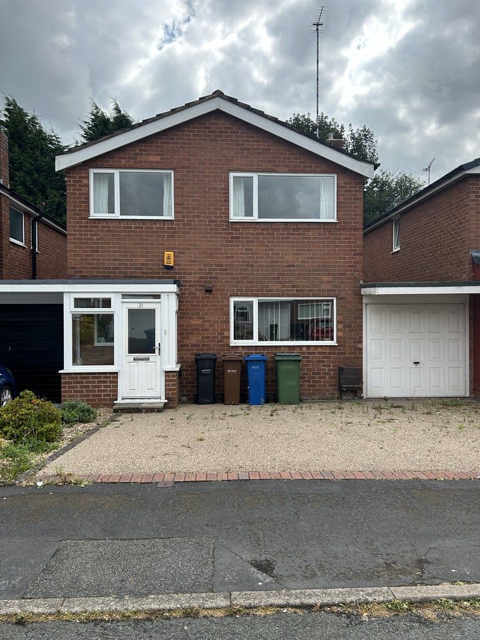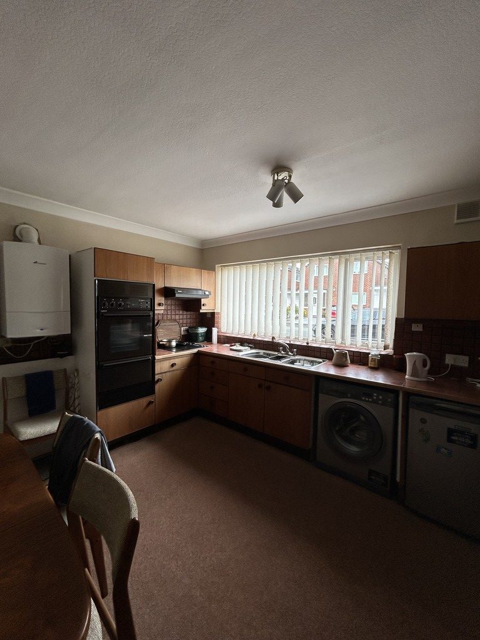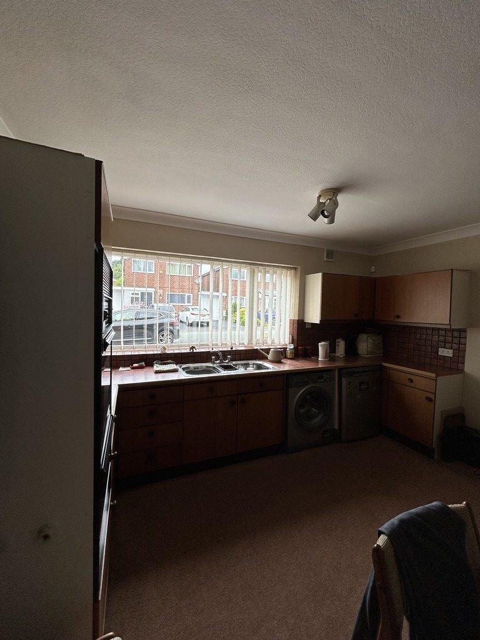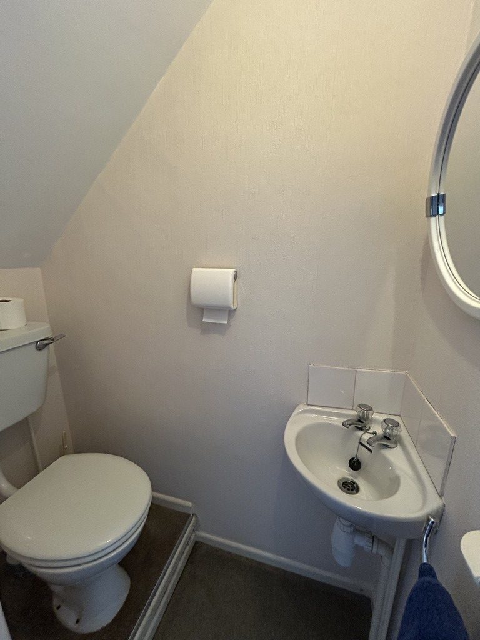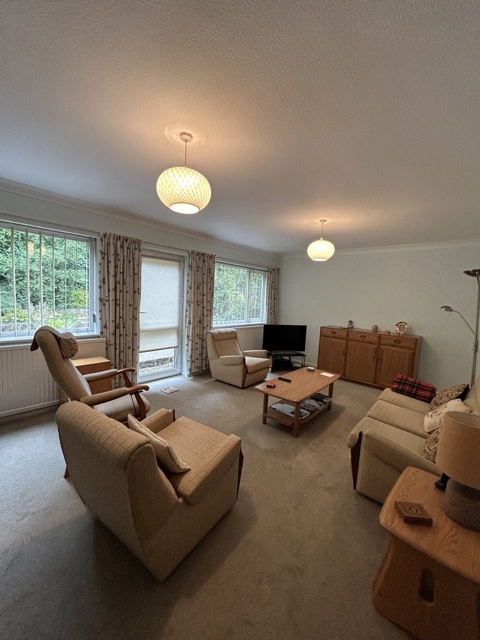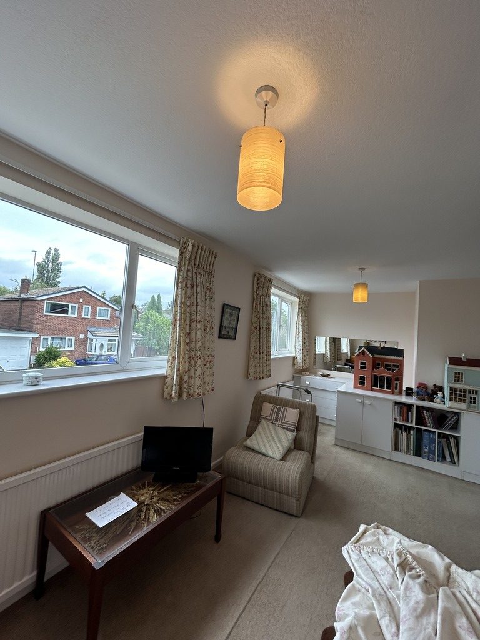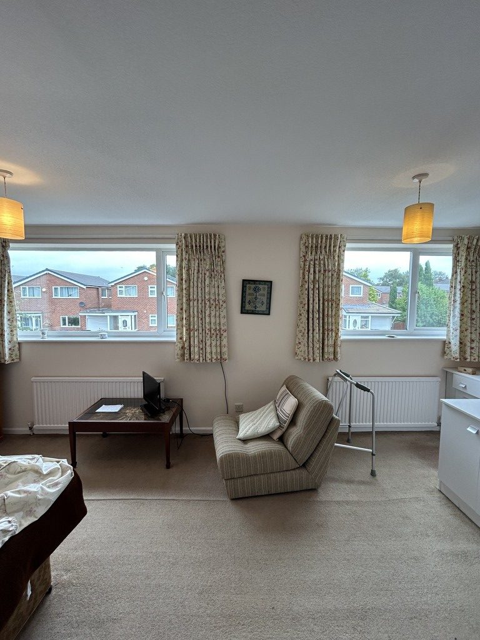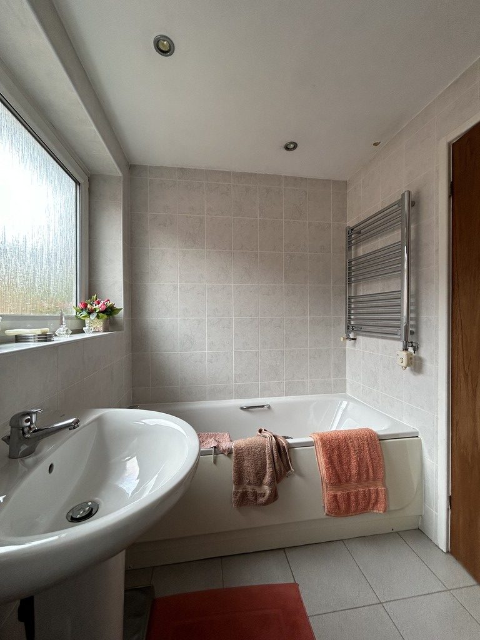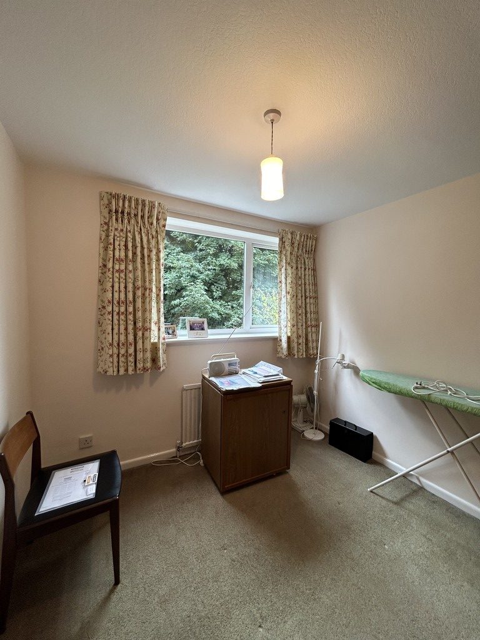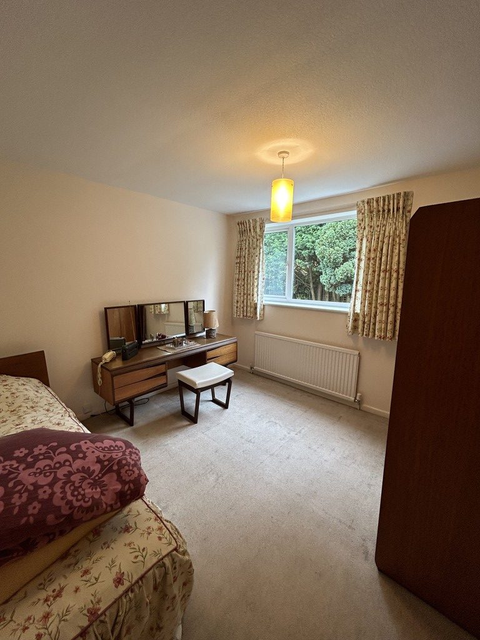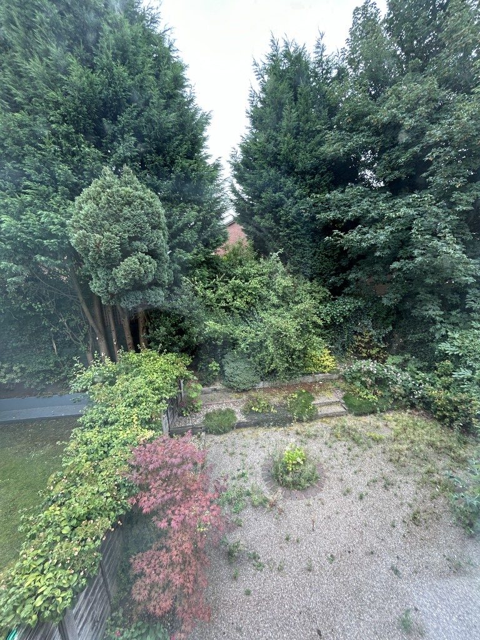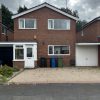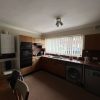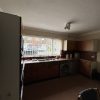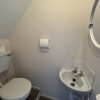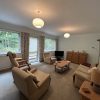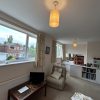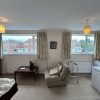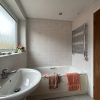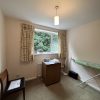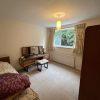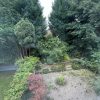ENTRANCE VESTIBULE Double glazed door with windows to front and side aspects
HALLWAY Double glazed glass panelled door, double glazed window to side of door to front aspect, alarm control panel, single radiator, single ceiling pendant light, understairs storage cupboard.
LIVING ROOM 19′ 1" x 12′ 7" (5.82m x 3.86m) Lovely size living room with accesss and views over rear garden, 2 ceiling light pendants, wall mounted Honeywell heating thermostat, double glazed glass panellled door leading to rear garden, two large double glazed windows to rear aspect, two single radiators.
DINING KITCHEN 12′ 11" x 12′ 9" (3.95m x 3.89m) Comprising of range of wall and base units comprising of cupboards and drawers with formica work tops, tiled cplashback, plumbing for washing machine, double glazed window to frontal aspect, built in electric oven and grill, built in electric hob, extractor fan, Worcester boiler, space for dining table, 3 spot ceiling light, single pendant, door to garage.
DOWNSTAIRS W.C. Comprising of low flush white w.c., white wash hand basin.
LANDING Double glazed window to side aspect, storage cupboard with shelving, alarm sensor.
BEDROOM 1 19′ 0" x 8′ 3" (5.81m x 2.53m) Two double glazed windows to front aspect, two single radiators, built in wardrobes, storage and drawer units, two ceiling pendant lights
BEDROOM 2 10′ 3" x 11′ 1" (3.14m x 3.38m) Double glazed to rear aspect, single radiator, ceiling light,
BEDROOM 3 8′ 6" x 8′ 9" (2.60m x 2.67m) Double glazed window to rear aspect, single radiator, single ceiling pendant light.
BATHROOM Comprising of white panelled bath, low flush white w.c., white pedestal wash hand basin, separate shower cubicle with Mira shower unit, tow double glazed frosted windows to side aspect.
GARAGE With up and over door, press button to control garage door, power and light
REAR GARDEN Mainly laid to paving with borders with shrubs, bushes and mature trees
Updated on: 04 Mar 2025 at 10:00:35
