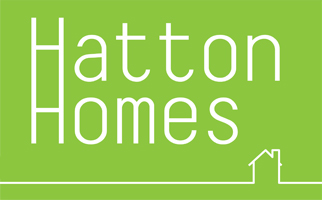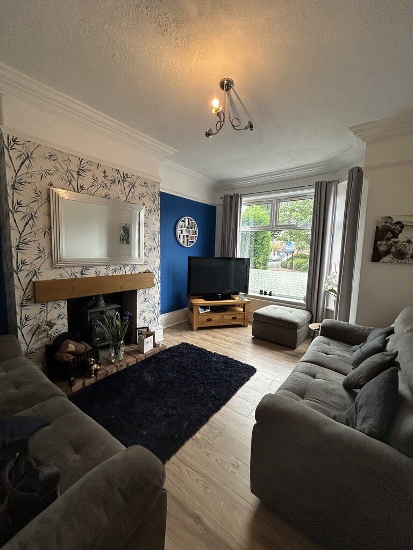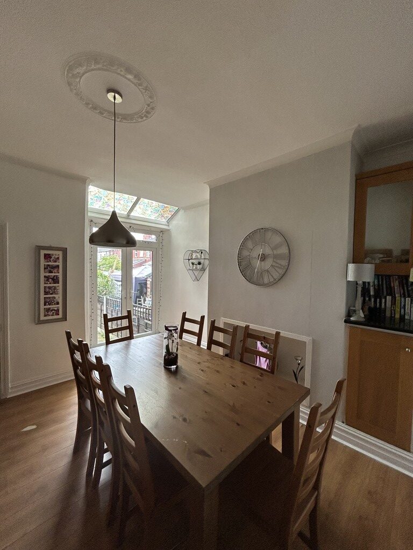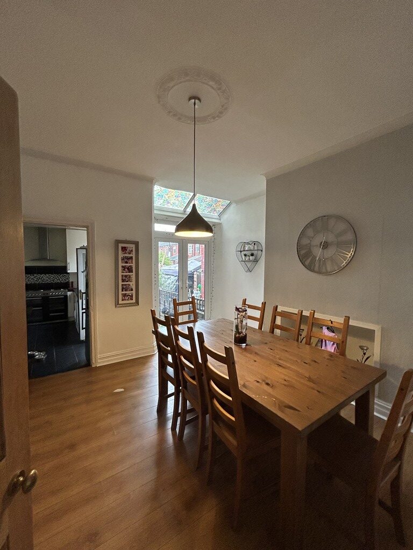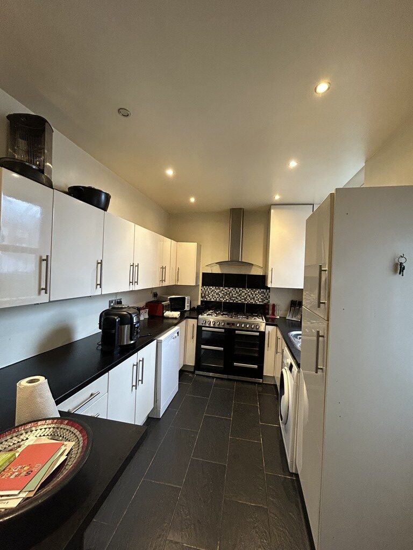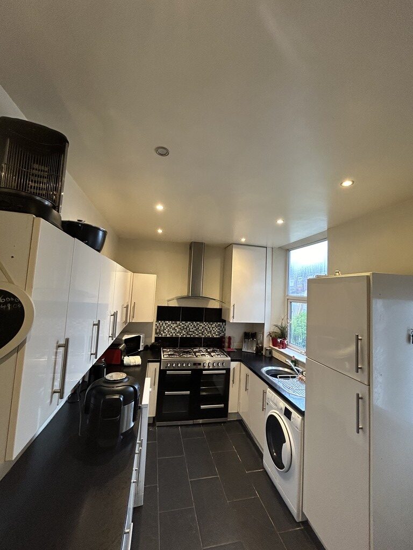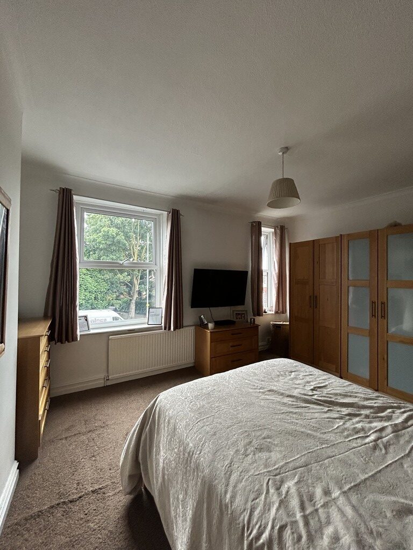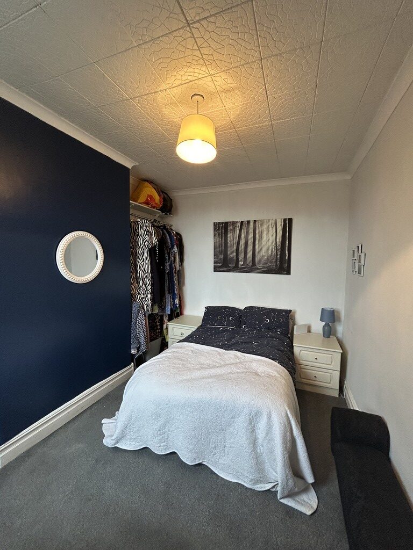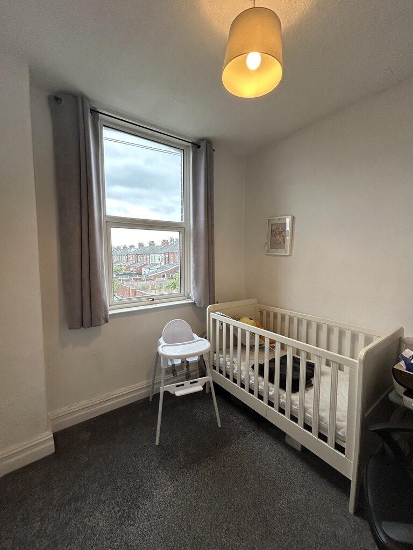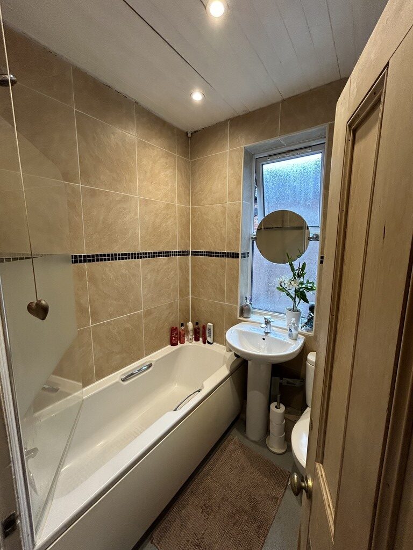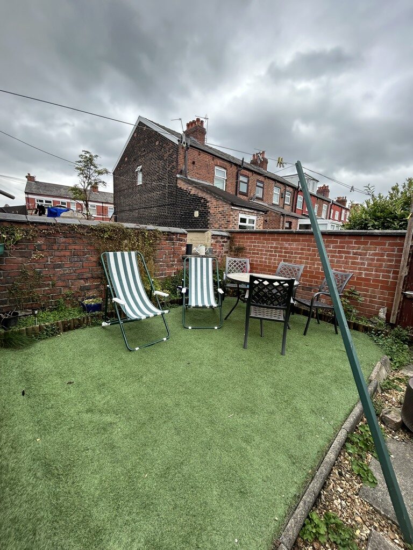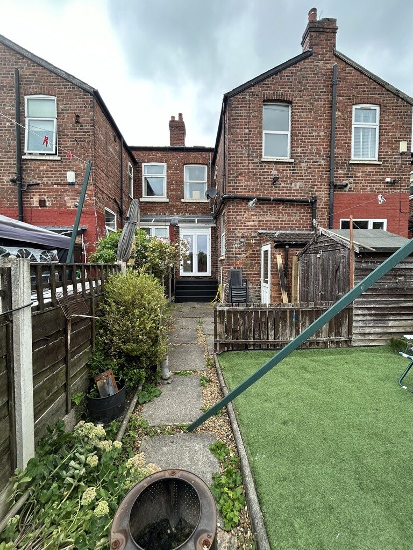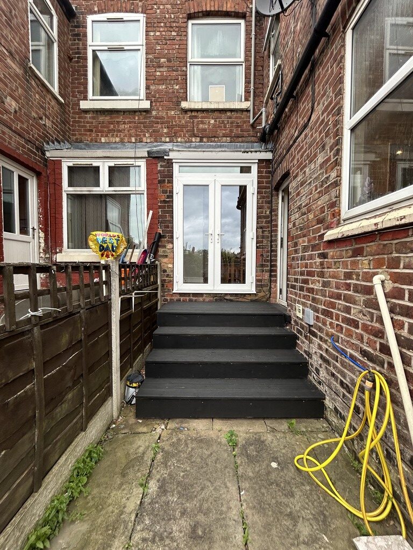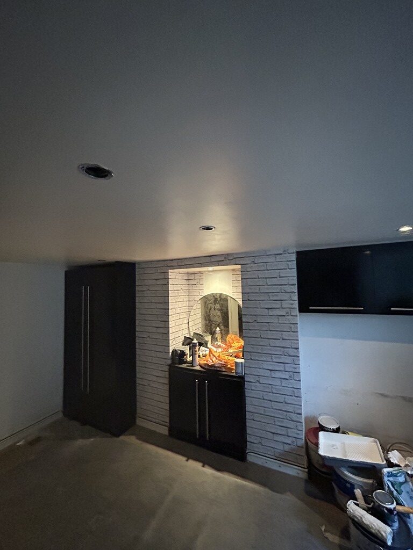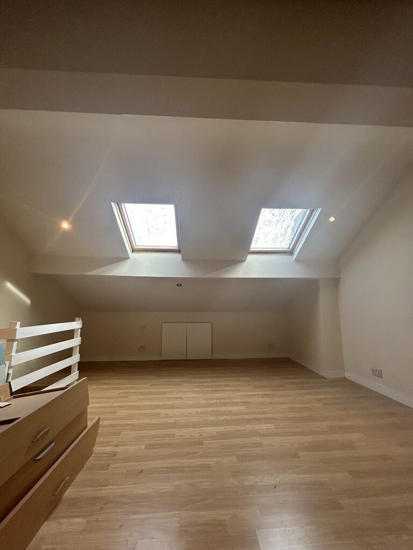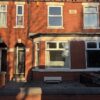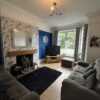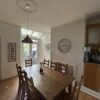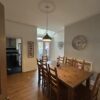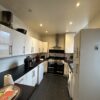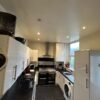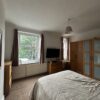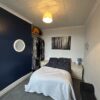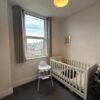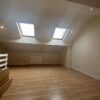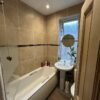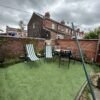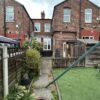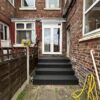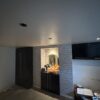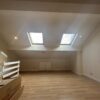HALLWAY Upvc double glazed door to frontal aspect with leaded window panel above, 2 ceiling light pedants, coving to ceiling, original wooden floor, staircase to first floor
LOUNGE 15′ 7" x 12′ 0" (4.77m x 3.66m) Comprising of feature wood burner, double radiator, single radiator, coving to ceiling, picture rails, half bay double glazed window to frontal aspect, laminate flooring.
DINING ROOM 15′ 8" x 12′ 2" (4.79m x 3.73m) Double glazed French doors to rear aspect giving access to garden with window panel above and two skylights. Feature opening to chimney breast, double cupboard, double radiator, alarm sensor, single ceiling light pendant, coving to ceiling, laminate floor.
KITCHEN 14′ 5" x 11′ 9" (4.41 m x 3.59m) Range of modern wall and base units comprising of cupboards and drawers with formica work tops above, space for range oven, extractor hood, plumbing for washing machine, plumbing for dishwasher, double glazed window to rear spect, single drainer stainless steel sink unit, splashback tiling to range space, cupboard housing Valient boiler, breakfast bar, double radiator.
CELLAR Tanked cellar, electric and light, housing meters, built-in storage wardrobe and storage units, double glazed window to frontal aspect, ceiling spot lights. Second storage with (no tanked)
BEDROOM 1 15′ 3" x 12′ 3" (4.67m x 3.75m) Coving to ceiling, single ceiling light pendant, light pull switch above bed, built in original storage cupboard with shelving, two double glazed windows to front aspect, single radiator separate thermostat
BEDROOM 2 12′ 10" x 9′ 7" (3.92 m x 2.93m) Single ceiling pendant light, single radiator with separate thermostat, double glazed window to rear aspect, hanging and shelving to alcove.
BEDROOM 3 8′ 5" x 8′ 5" (2.59m x 2.59m) Single ceiling pendant light, single radiator with separate thermostat, double glazed window to rear aspect.
BATHROOM Modern white bathroom suite comprising of low flush w.c., pedestal wash hand basin, panelled bath with mixer shower over, double glazed window to side aspect, wood panelled ceiling, half tiled walls, inset spot lights.
LOFT ROOM Fully boarded with pull down ladder access, comprising of 2 double glazed skylights, ceiling spot lights, built in storage cupboard.
REAR GARDEN Pathway, paving to immediate rear and artificial grass, border offering a variety of plants and shrub
FRONT GARDEN Walled front garden with gate.
Updated on: 23 Apr 2025 at 14:37:01
