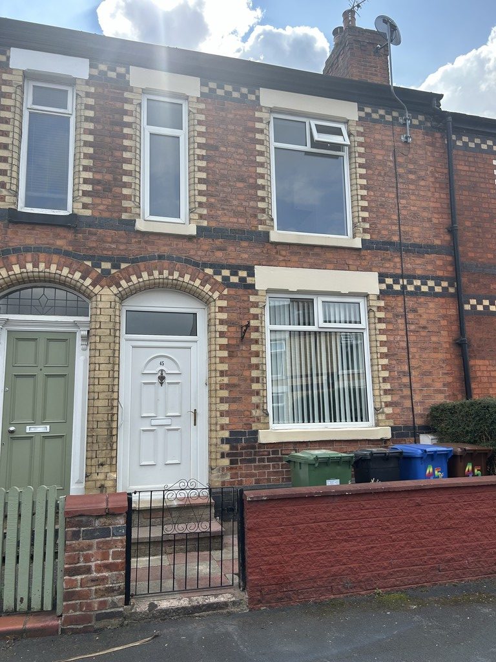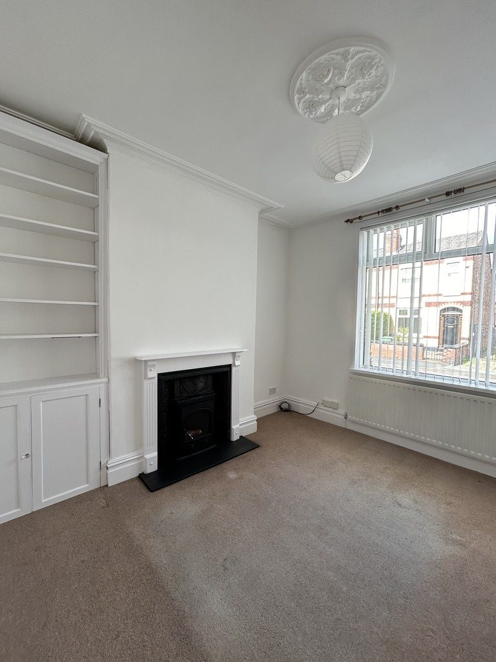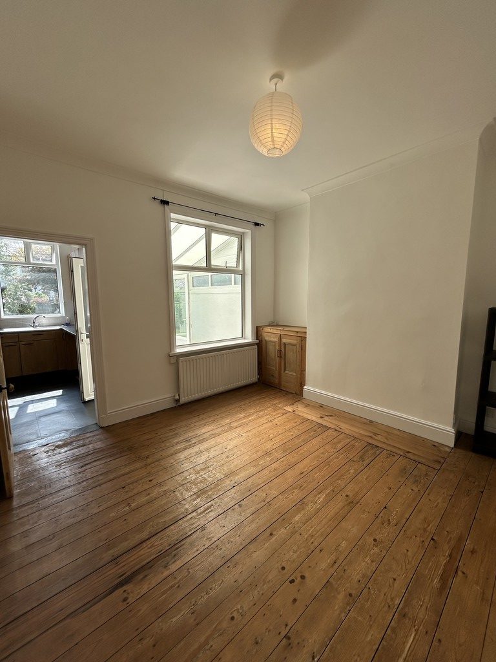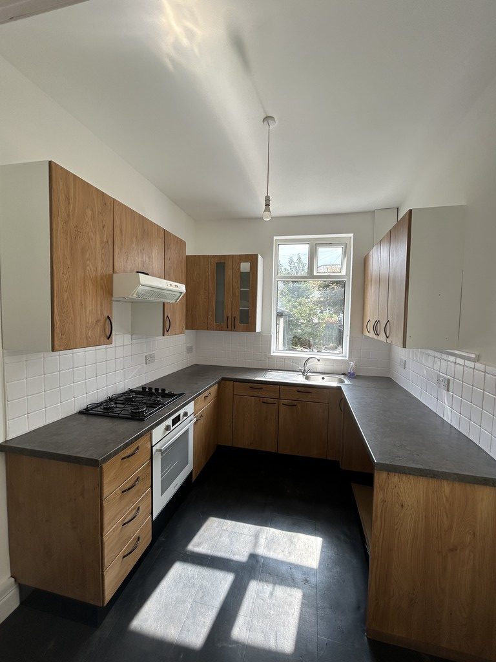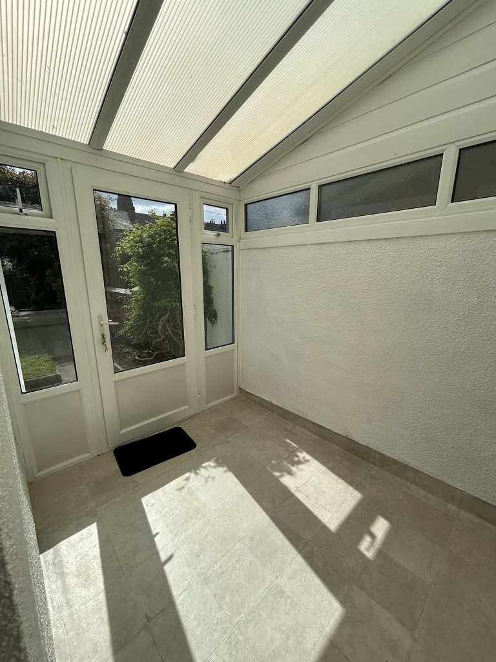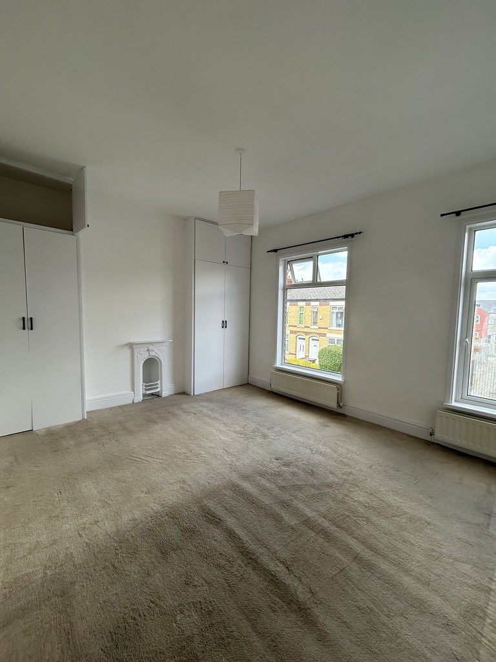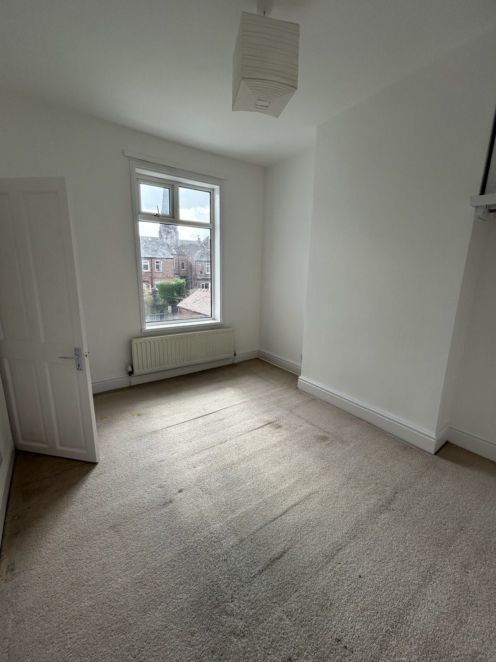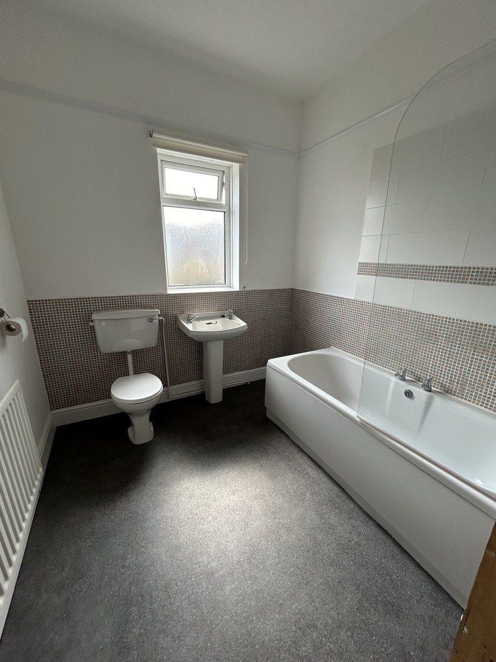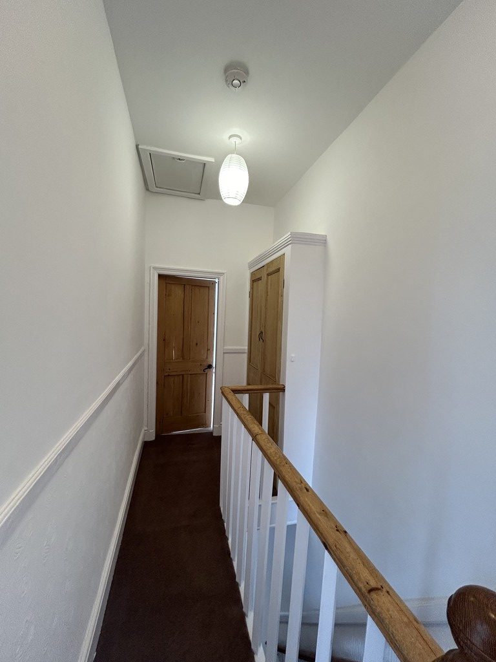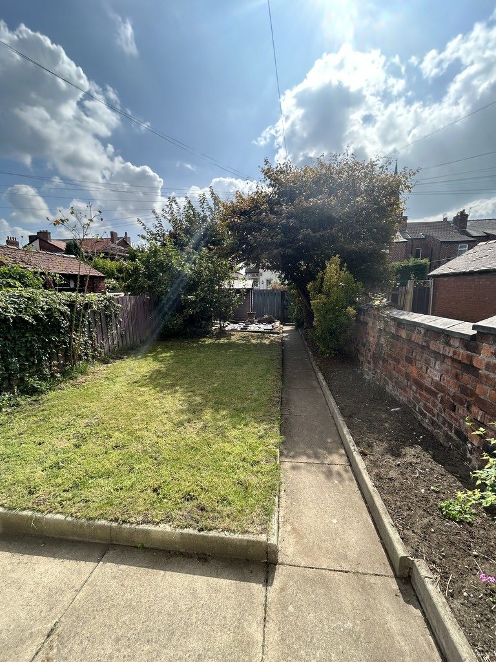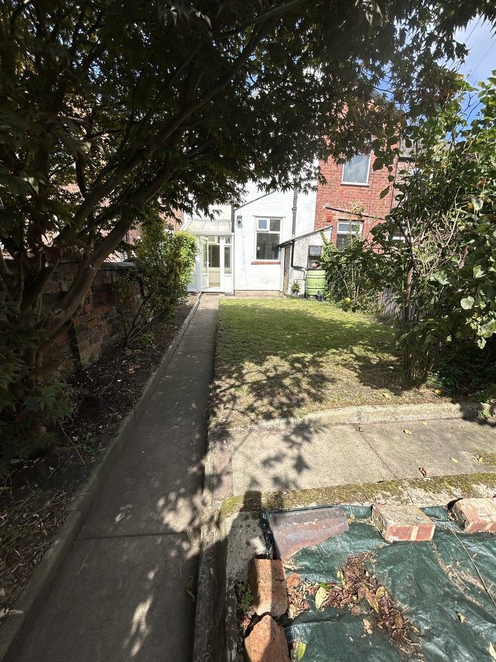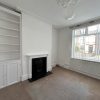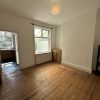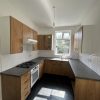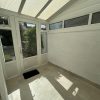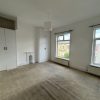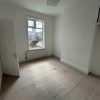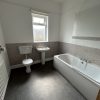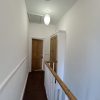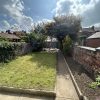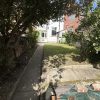HALLWAY Upvc double glazed door with frosted double glazed panel above, Single radiator with separate thermostat, feature cornicing to ceiling.
LOUNGE 12′ 1" x 10′ 11" (3.70m x 3.35m) Double glazed window to frontal aspect, single radiator with separate thermostat, gas fire set in feature hearth and wooden surround, built in storage shelving to alcove with cupboard below, coving to ceiling, feature single rose, ceiling pendant light, internal stripped wooden door.
DINING ROOM 12′ 1" x 10′ 7" (3.70m x 3.23m) Stripped wood cupboard to alcove, single radiator with separate thermostat, wall mounted heating thermostat, coving to ceiling, single ceiling light pendant, stripped internal wooden door, double glazed window to rear aspect.
KITCHEN Range of wall and base unit comprising of cupboards and drawers with formica worktops, Indesit four ring gas hob with Indesit electric oven, air circulator above hob, single drainer stainless steel sink unit with mixer tap above, double glazed window to rear aspect, Upvc door to side aspect,
UPVC SMALL CONSERVATORY 6′ 2" x 8′ 4" (1.88m x 2.55m) Upvc double glazed door to rear garden with double glazed panels to either side, frost double glazed panels to side aspect, PVC roof.
GARDEN Rear garden mainly laid to lawn with raised borders comprising of range of bushes, shrubs and small trees, apple tree. Outbuilding with outside high level flush with window to rear aspect. Garden shed to rear, wooden fencing to rear with access gate (if changed access for vehicle can me made).
CELLAR Housing meters fuse box, power and light, shelving to alcoves, single radiator.
LANDING Stairs to first floor, wooden balustrade with wooden spindles, built in storage cupboard with shelving and stripped wooden doors,
BEDROOM 1 14′ 11" x 12′ 4" (4.55m x 3.78m) With stripped intern wooden door, radiator with separate thermostat, double double glazed windows to frontal aspect, built in shelving to alcove with cupboard below, built in double wardrobe to alcove, feature fireplace.
BEDROOM 2 9′ 10" x 12′ 3" (3.00m x 3.74m) With uPVC double glazed window to rear aspect, shelf to alcove with hanging space below. Single ceiling pendant light.
BATHROOM 7′ 11" x 10′ 4" (2.42m x 3.16m) Comprising of 3 piece white suite comprising of low level flush w.c., pedestal wash hand basin, panel bath with mixer taps and shower above, shower screen, half tiled walls, built in cupboard housing boiler with shelving below.
FRONT GARDEN Walled front garden with gate and laid to paving.
Updated on: 23 Apr 2025 at 10:22:26

