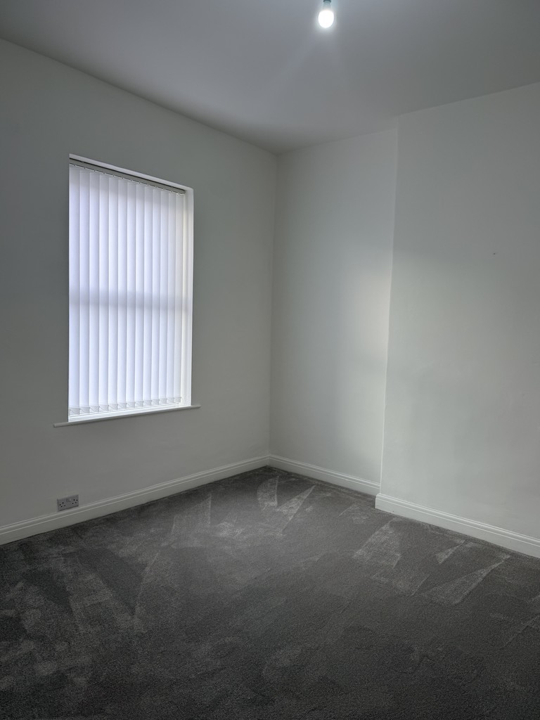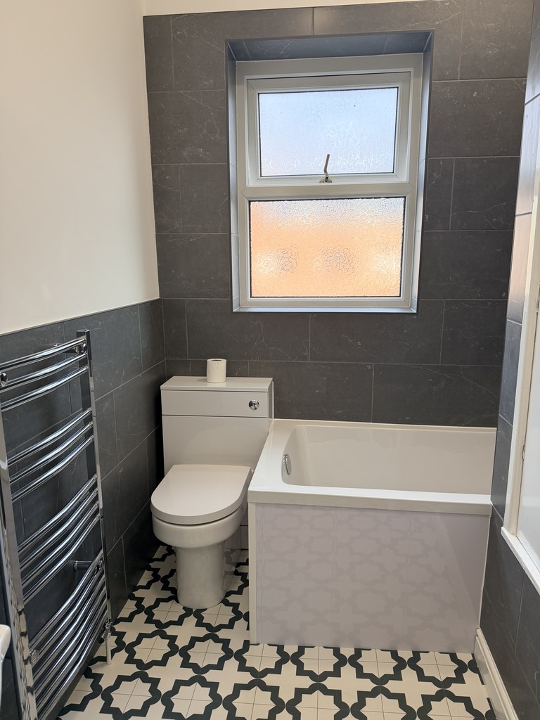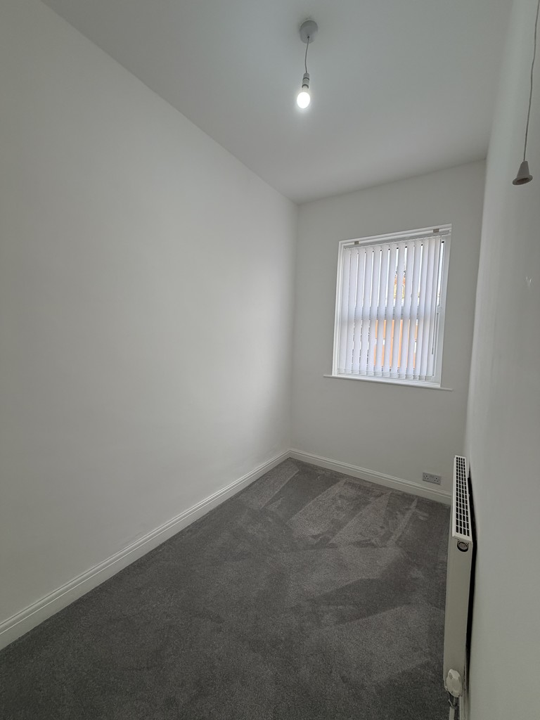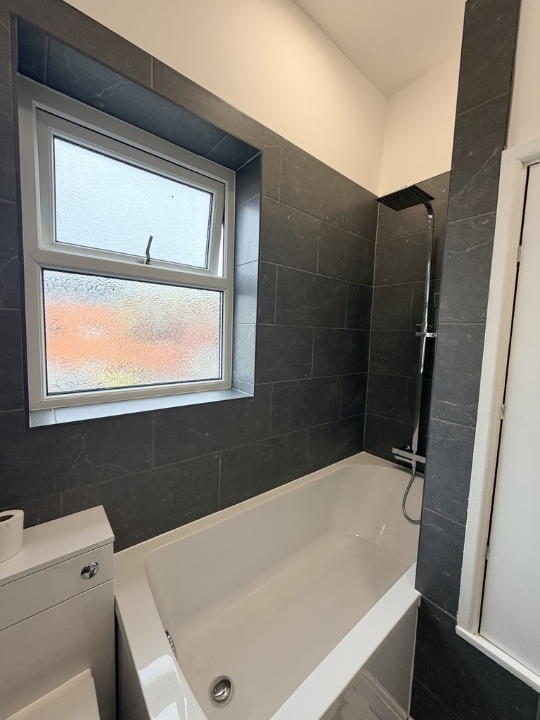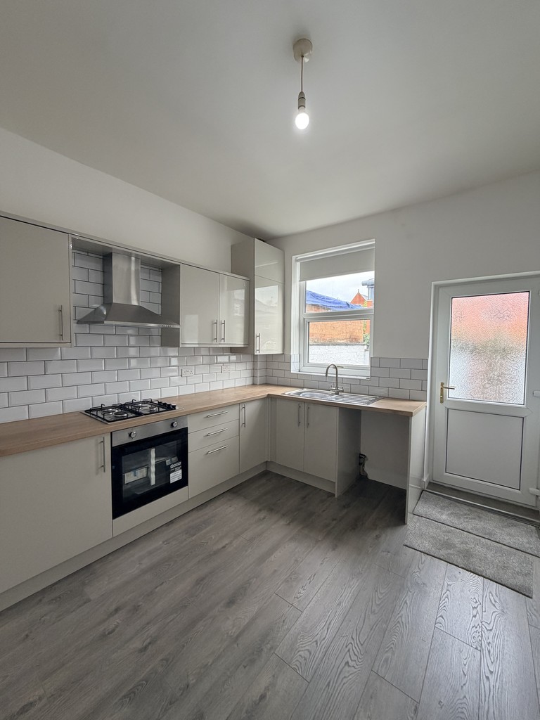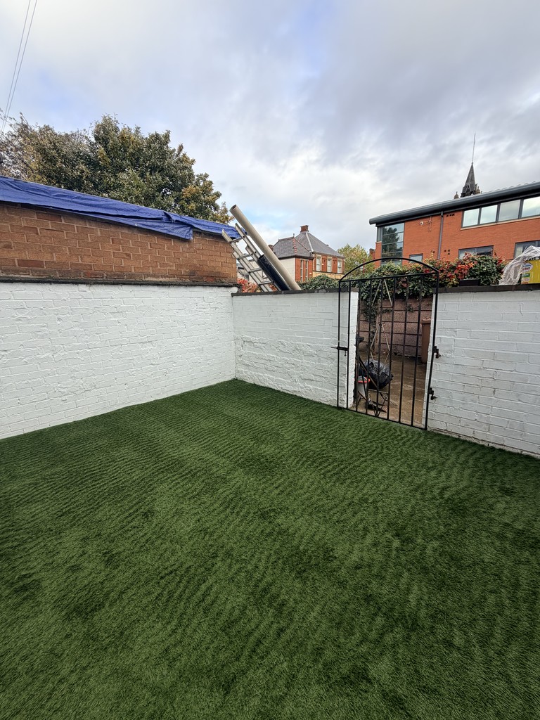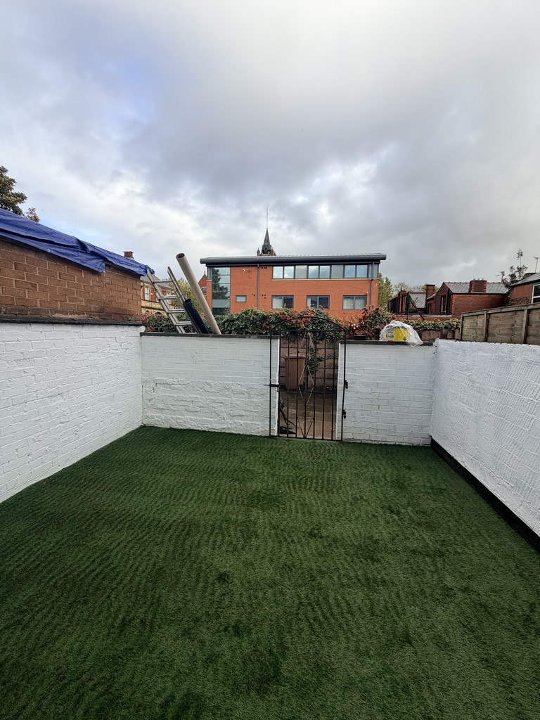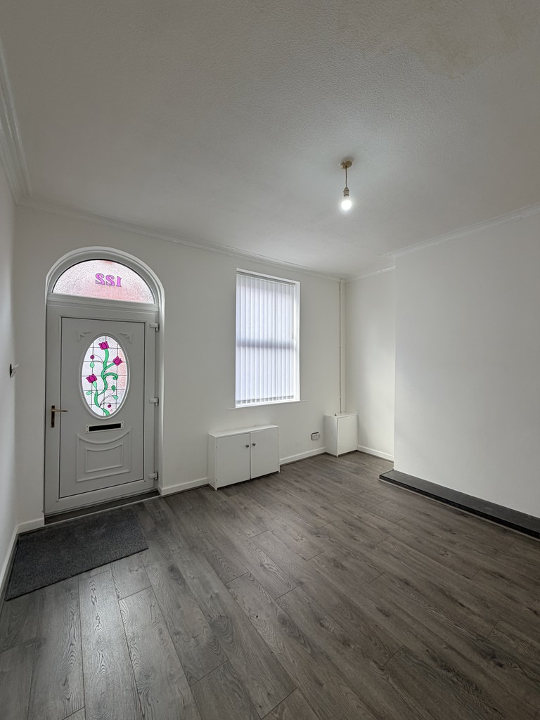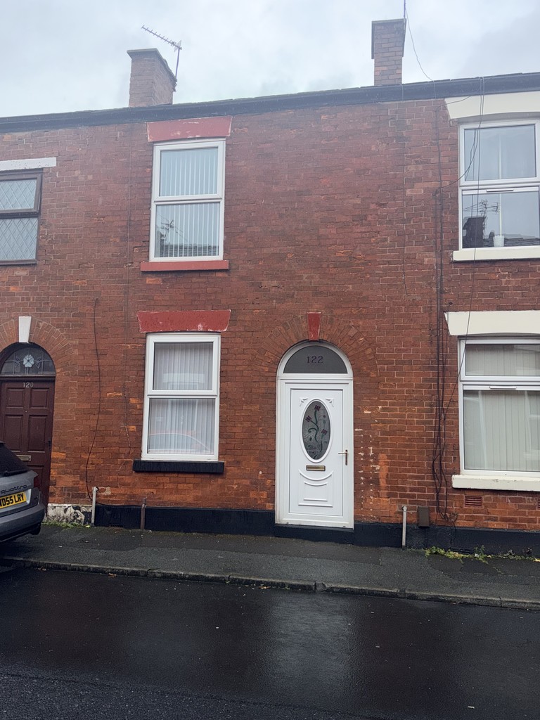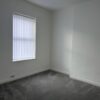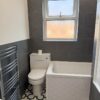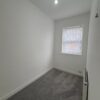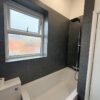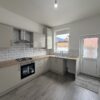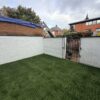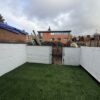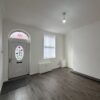LOUNGE 13′ 8" x 11′ 10" (4.18m x 3.61m) uPVC double glazed door with glazed insert and glazed insert above, uPVC double glazed window to frontal aspect, double radiator with separate thermostat, ceiling light pedant, cupboard housing, fuse board and electric meter, cupboard housing gas meter, modern new laminate floor
DINING KITCHEN 10′ 8" x 11′ 10" (3.27 m x 3.62m) Fully modernised dining kitchen with high gloss modern kitchen units comprising of cupboards and drawers and wall mounted cupboards, wood effect laminate work tops, stainless steel single drainer sink unit the mixer taps, new electric oven with gas hob and extractor hood above, plumbing for washing machine, space for fridge freezer, double radiator with separate thermostat, kitchen unit housing combi gas boiler, under stairs storage cupboard, modern laminate flooring, uPVC double glazed door leading to rear courtyard, uPVC double glazed window overlooking rear courtyard, second opque uPVC window, ceiling light pendant, new laminate floor
STAIRS/LANDING Stairs to first floor, new carpets, loft hatch, landing area, double radiator with separate thermostat
BEDROOM 1 13′ 8" x 12′ 0" (4.18m x 3.67m) uPVC double glazed window to frontal aspect, double radiator with separate thermostat, ceiling light pendant, new carpets
BEDROOM 2 11′ 9" x 5′ 10" (3.60 m x 1.78m) uPVC double glazed window to rear aspect, double radiator with separate thermostat, ceiling light pendant, ceiling light pull switch, new carpets.
BATHROOM New modern white three piece bathroom suite comprising of white panelled bath with rain shower above, vanity white wash hand basin with storage cupboard below, white low level w.c., part tiled walls, uPVC double window to rear aspect, 2 ceiling lights, pull light cord, new flooring, good sized storage cupboard, stainless steel heated towel rail.
COURTYARD Walled courtyard laid to astro turf with wrought iron gate for access
Updated on: 04 Nov 2025 at 13:56:56

