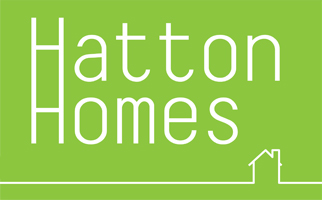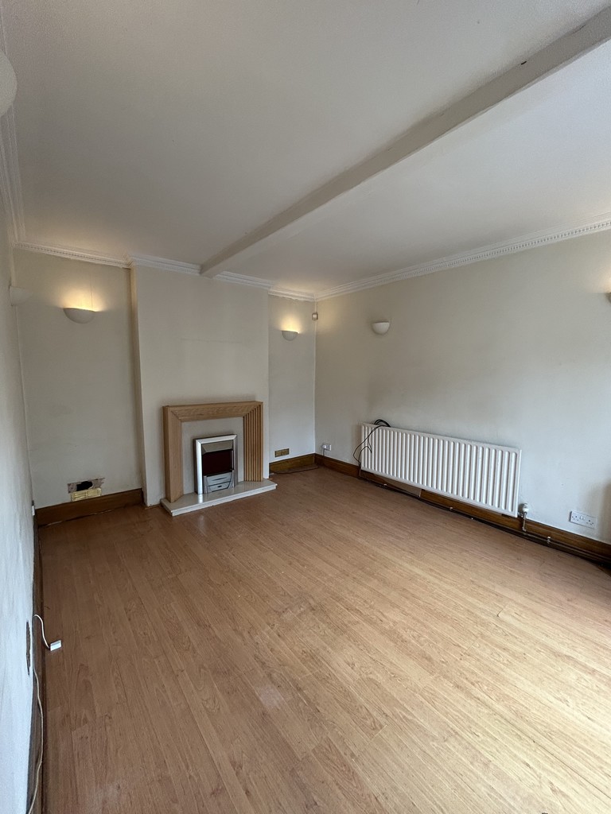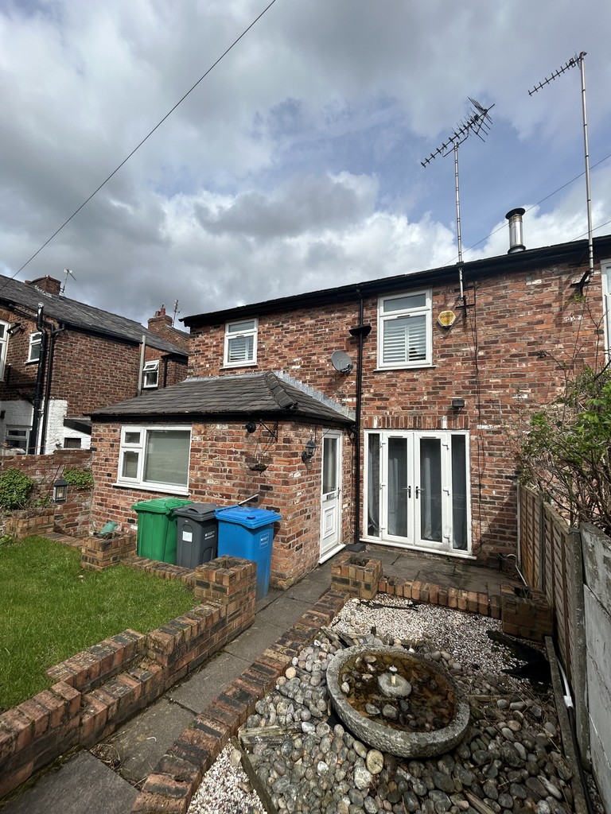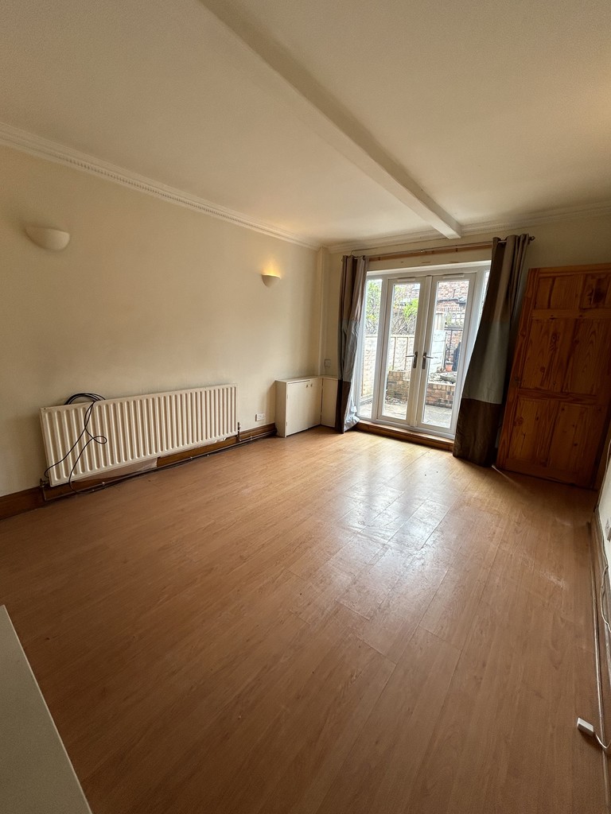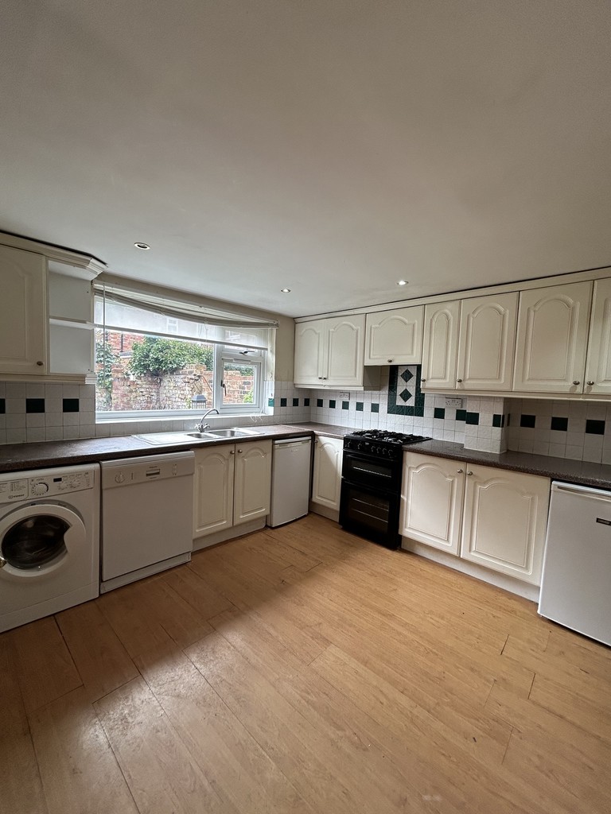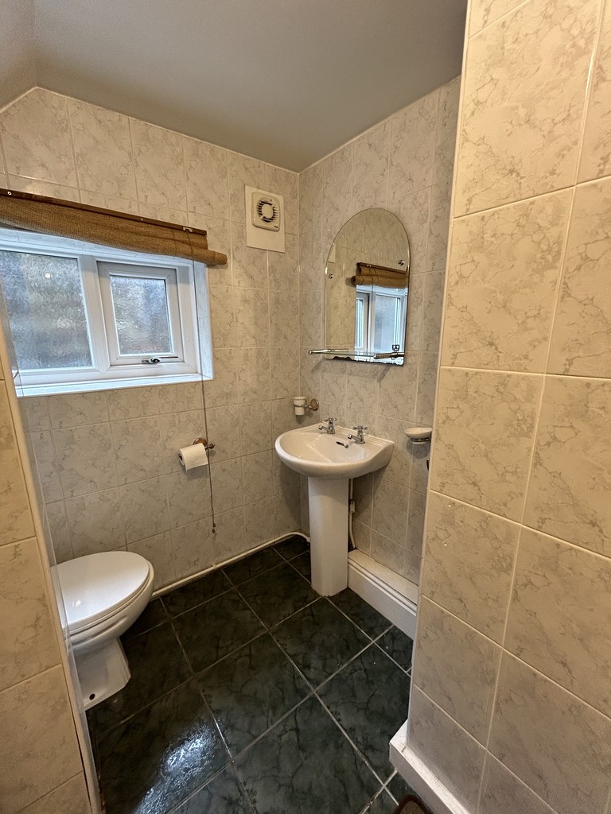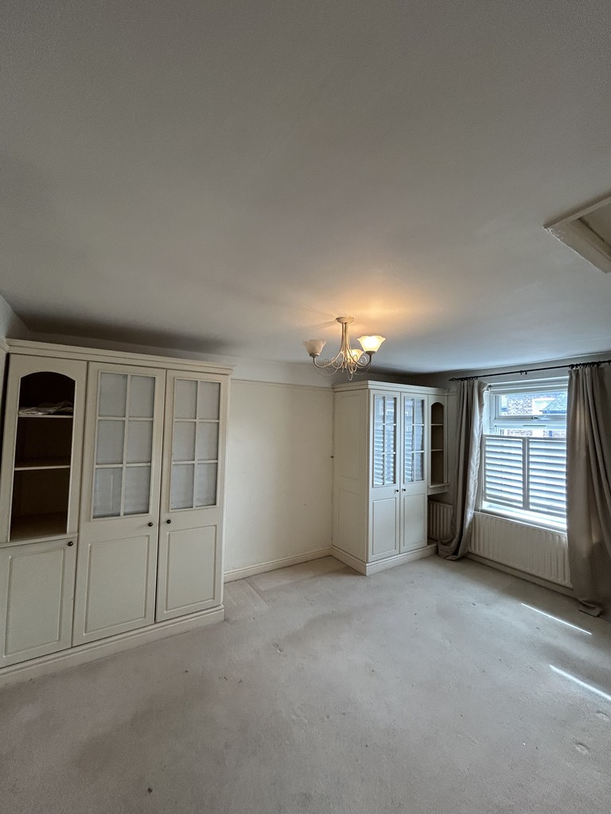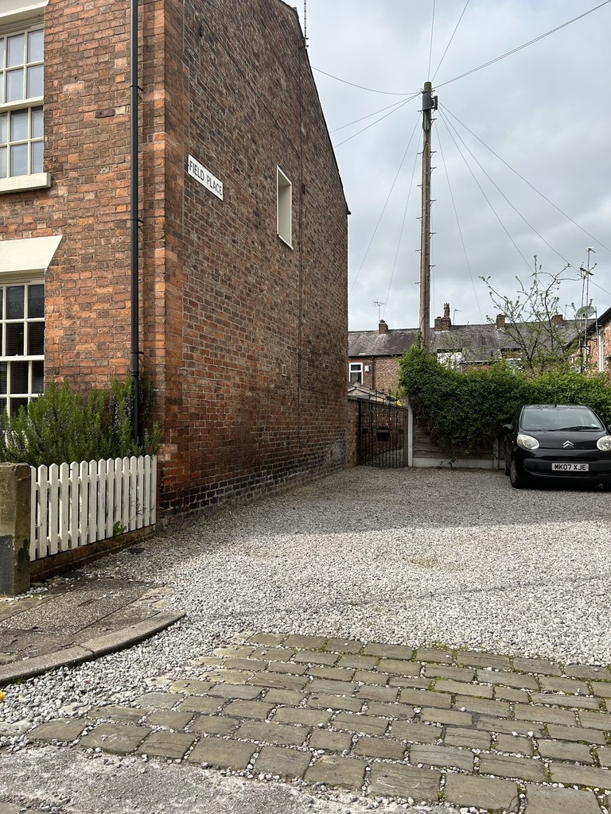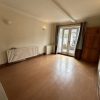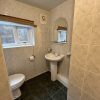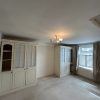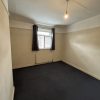LOUNGE 14′ 7" x 10′ 7" (4.46m x 3.25m) Lounge area with gas fire set within wooden surround, double radiator 6 wall lights, laminate wooden floor, French door overlooking private front garden, built in meter cupboard.
KITCHEN 13′ 2" x 11′ 1" (4.02m x 3.40m) Large kitchen withl range of wall and base units, free standing cooker, larger window overlooking from garden, radiator, laminate flooring.
ENTRANCE VESTIBULE Entrance vestibule, double glazed door, tiled floor, cupboard housing gas boiler.
BATHROOM Downstairs bathroom, with 3 piece white suite comprising of low flush w.c., pedestal wash hand basin, panel bath with shower over and folding shower screen.
DOUBLE BEDROOM 14′ 7" x 10′ 7" (4.46m x 3.25m) Double main bedroom with a range of built in wardrobes, window to frontal aspect, centre 3 lamp ceiling light, radiator.
2ND DOULE BEDROOM 11′ 10" x 10′ 11" (3.61m x 3.33m) 2nd double bedroom with window to front aspect, radiator , ceiling light pendant
LOUNGE With double glazed French doors to garden
KITCHEN
BEDROOM 1
BEDROOM 2
OUTSIDE PARKING
Updated on: 31 Mar 2025 at 15:02:04
